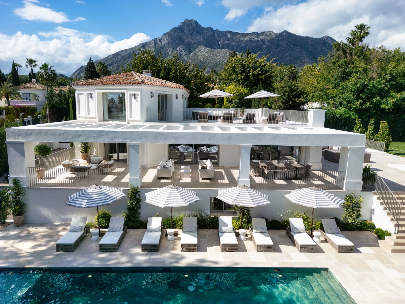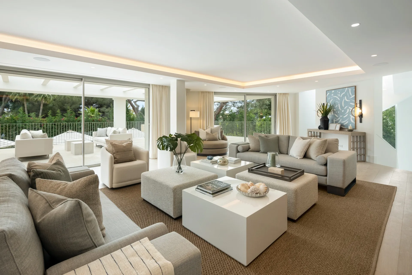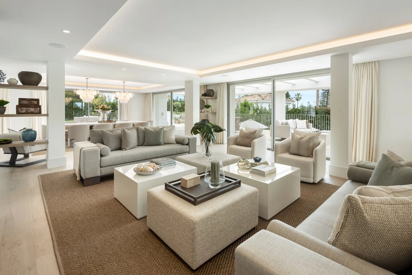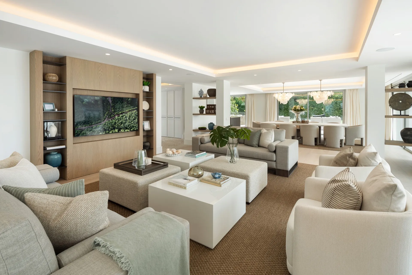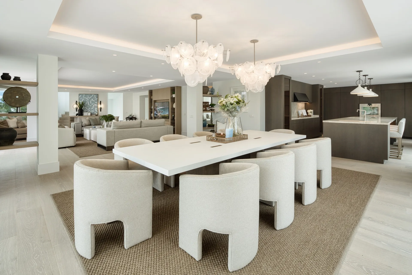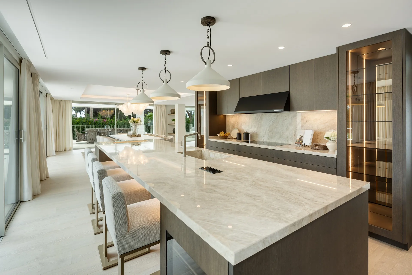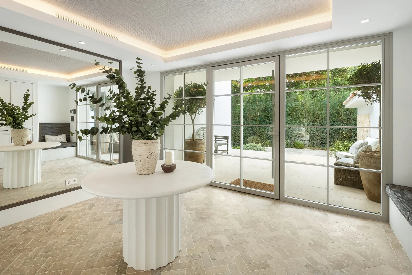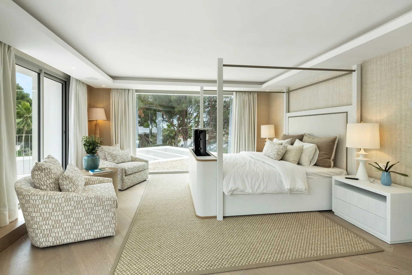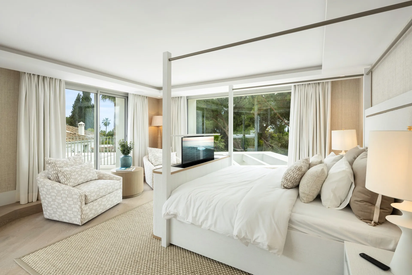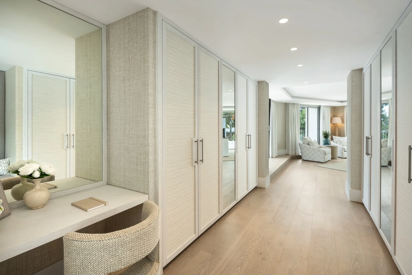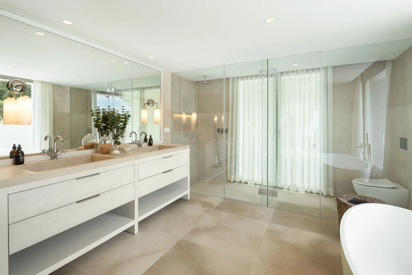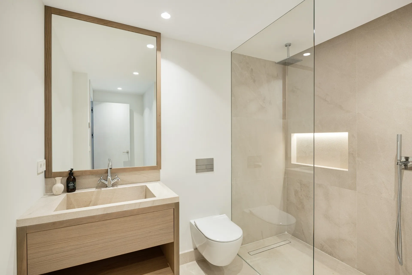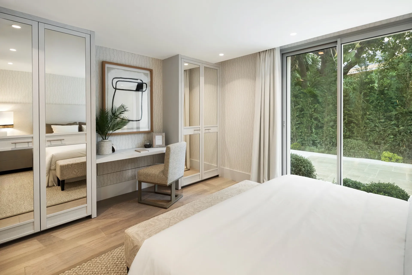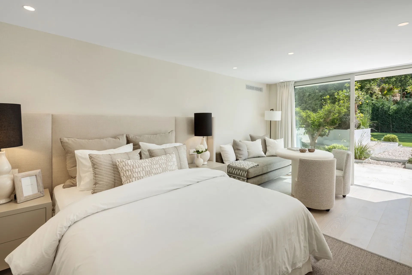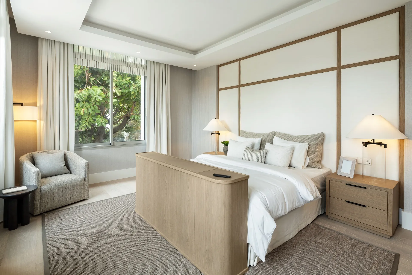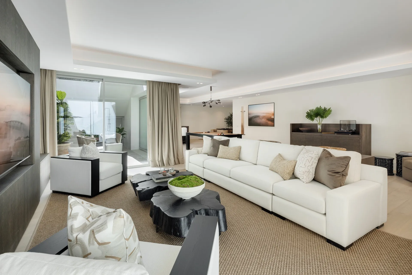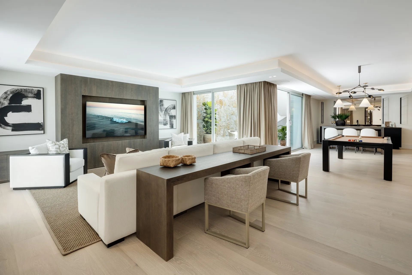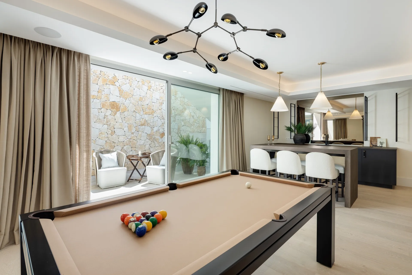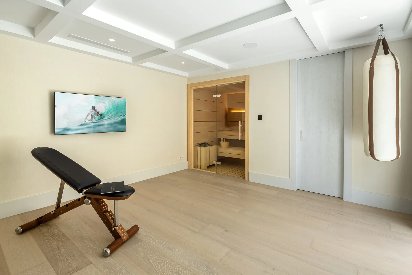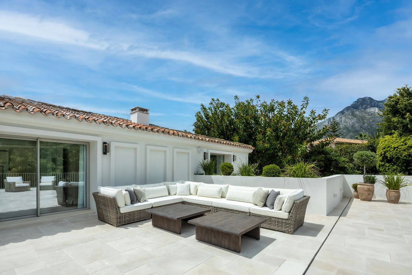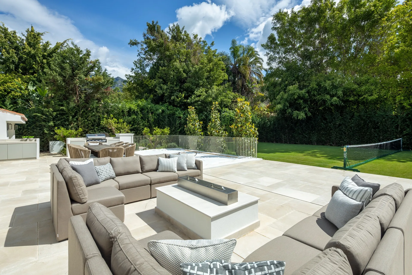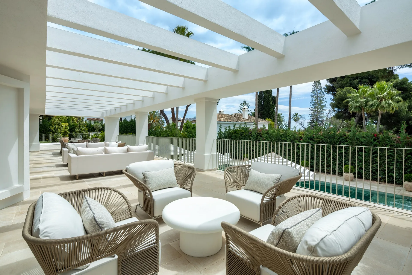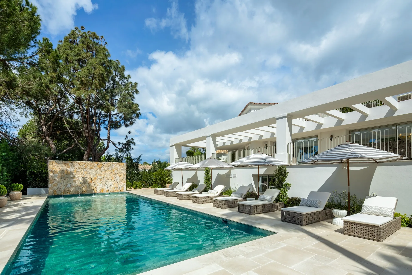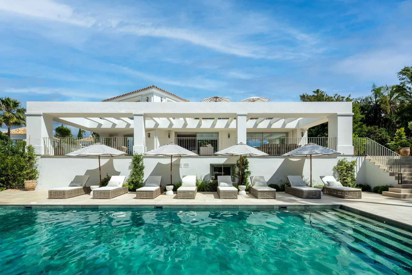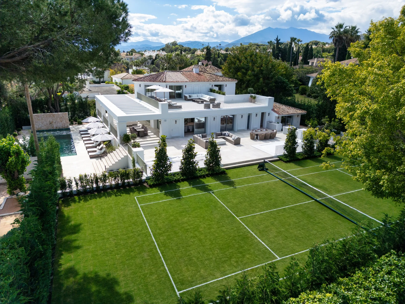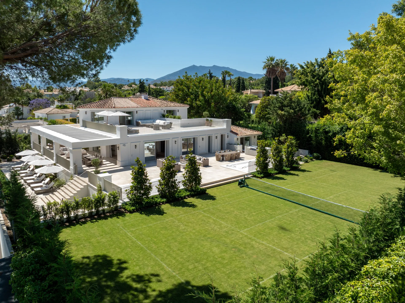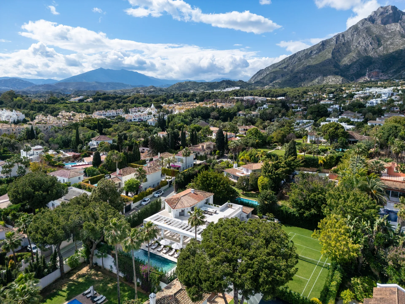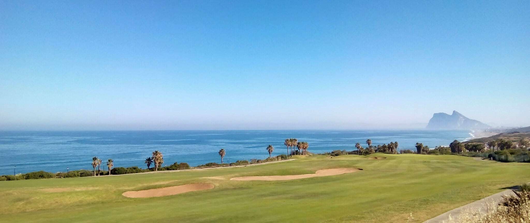OPIS
Tucked away in the exclusive Rocío de Nagüeles neighborhood, just minutes from the iconic Marbella Club and Puente Romano, stands this brand-new villa that seamlessly blends modern design with classic Andalusian charm. Designed by three leading Marbella creative teams – Sandon, GC Studio, and AMES Arquitectos – this property is finished to perfection and completely move-in ready. Situated on a generous, level plot of 2,370 m² with a built area of 712 m², the villa exudes timeless elegance thanks to clean architectural lines, warm natural materials, and subtle traditional accents. Large sliding glass doors connect the bright interiors with beautifully landscaped gardens, an impressive swimming pool, and various inviting outdoor spaces. The property also offers stunning views of the iconic La Concha mountain. A special feature is the private, full-size grass tennis court – a rarity on the Golden Mile. Inside, you’ll find an open-plan living concept with a luxurious kitchen, various stylish living areas, and a wellness suite with a fitness center, Pilates Reformer, and sauna. There’s also a home theater, a games room, and an outdoor gym with a plunge pool for the ultimate recovery experience. The spacious terraces offer various lounge areas, including a cozy sitting area with a fireplace – perfect for enjoying long, balmy Marbella evenings. This villa offers a rare opportunity to own a brand-new home in one of the Costa del Sol’s most sought-after locations, with maximum privacy, high-end design, and direct access to the heart of the Golden Mile. Impressive villa for sale. Unique villa equipped with every luxury and amenity. 6 bedrooms, 6 bathrooms, 3 floors, fully equipped kitchen, air conditioning, fireplace, wellness center, fitness center, cinema, games room, outdoor fitness center, tennis court, several spacious terraces, and a private pool.
CHARAKTERYSTYKA
WIĘCEJ O OBSZARZE
Willa na sprzedaż w Marbella, Costa del Sol
Z 8.950.000€
Costa del Sol: Marbella
TYP DOMU: Willa
SLPK: Z 6
BATHK: Z 6
WYBUDOWANY: Z 712 m2
TERRAS:
NAZWA PROJEKTU: Villa Summer
Nowy dom
NA LOTNISKO : 44km
NA POLU GOLFOWYM : 3.5km
DO RESTAURACJI : 220m
DO SKLEPU(S) : 450m
DO MORZA: 1.1km
POPROŚ O WIĘCEJ INFORMACJI
"*" oznacza pola wymagane
Willa na sprzedaż w Marbella, Costa del Sol
OPIS
Tucked away in the exclusive Rocío de Nagüeles neighborhood, just minutes from the iconic Marbella Club and Puente Romano, stands this brand-new villa that seamlessly blends modern design with classic Andalusian charm. Designed by three leading Marbella creative teams – Sandon, GC Studio, and AMES Arquitectos – this property is finished to perfection and completely move-in ready. Situated on a generous, level plot of 2,370 m² with a built area of 712 m², the villa exudes timeless elegance thanks to clean architectural lines, warm natural materials, and subtle traditional accents. Large sliding glass doors connect the bright interiors with beautifully landscaped gardens, an impressive swimming pool, and various inviting outdoor spaces. The property also offers stunning views of the iconic La Concha mountain. A special feature is the private, full-size grass tennis court – a rarity on the Golden Mile. Inside, you’ll find an open-plan living concept with a luxurious kitchen, various stylish living areas, and a wellness suite with a fitness center, Pilates Reformer, and sauna. There’s also a home theater, a games room, and an outdoor gym with a plunge pool for the ultimate recovery experience. The spacious terraces offer various lounge areas, including a cozy sitting area with a fireplace – perfect for enjoying long, balmy Marbella evenings. This villa offers a rare opportunity to own a brand-new home in one of the Costa del Sol’s most sought-after locations, with maximum privacy, high-end design, and direct access to the heart of the Golden Mile. Impressive villa for sale. Unique villa equipped with every luxury and amenity. 6 bedrooms, 6 bathrooms, 3 floors, fully equipped kitchen, air conditioning, fireplace, wellness center, fitness center, cinema, games room, outdoor fitness center, tennis court, several spacious terraces, and a private pool.
Z 8.950.000€
Costa del Sol: Marbella
TYP DOMU: Willa
SLPK: Z 6
BATHK: Z 6
WYBUDOWANY: Z 712 m2
Nowy dom
CHARAKTERYSTYKA
WIĘCEJ O OBSZARZE
POPROŚ O WIĘCEJ INFORMACJI
"*" oznacza pola wymagane
KALKULATOR HIPOTECZNY
TWOJA MIESIĘCZNA PŁATNOŚĆ
Całkowite odsetki
Całkowita płatność

